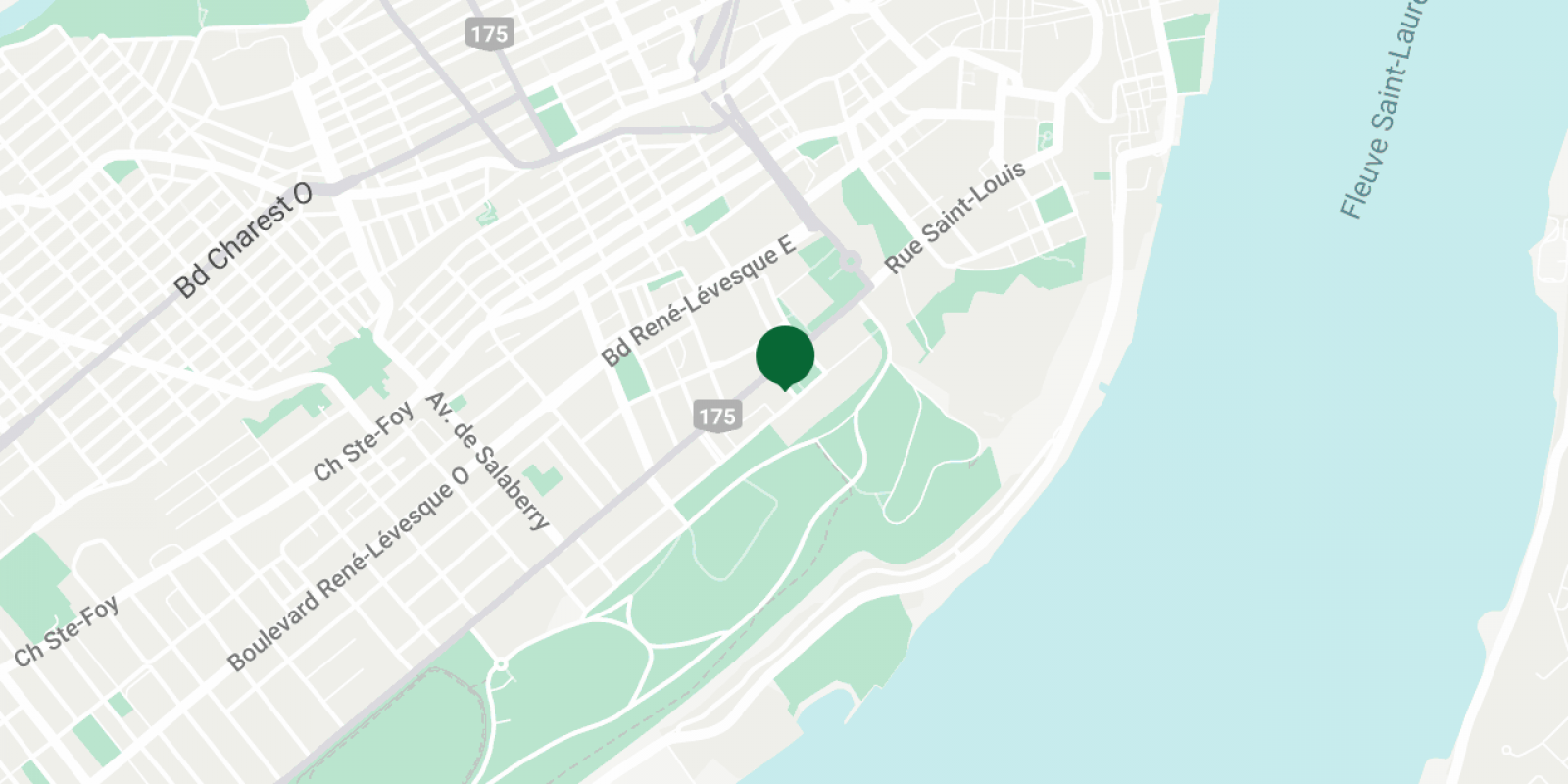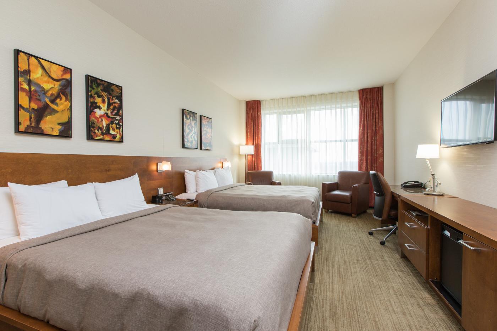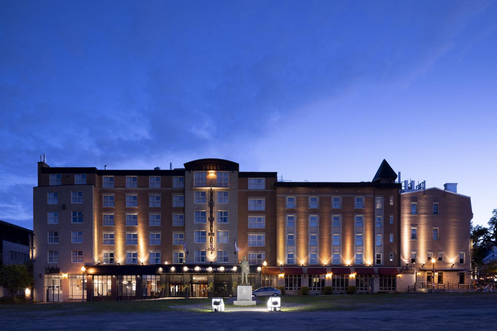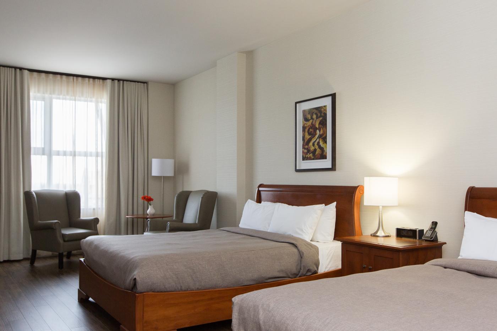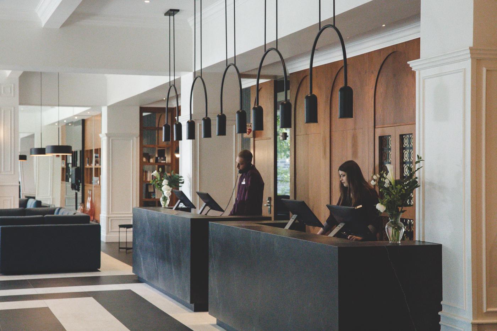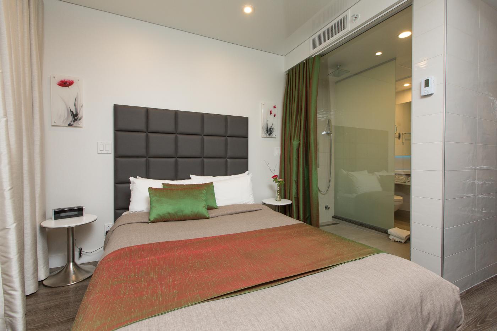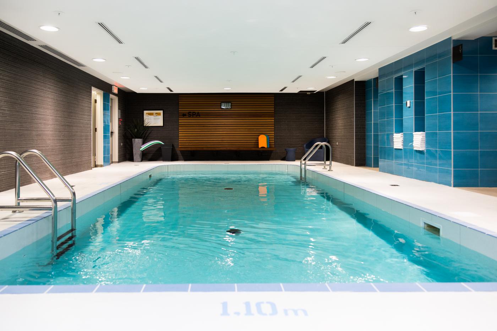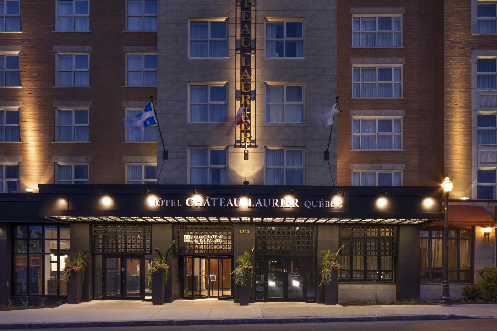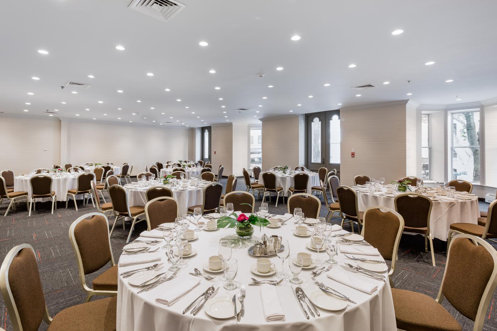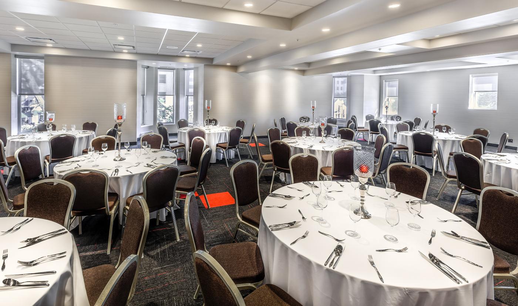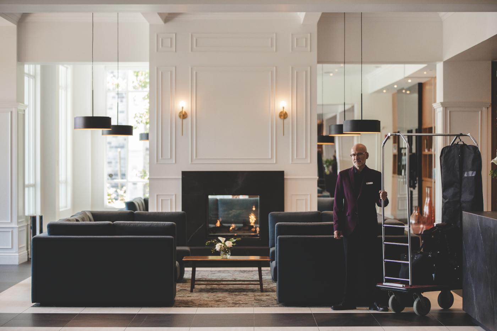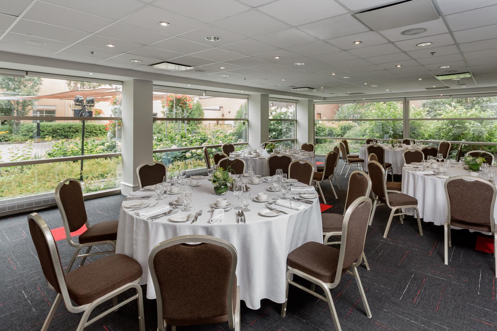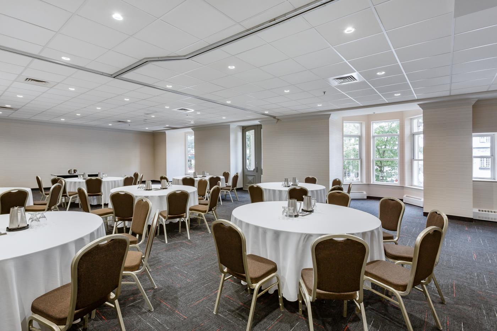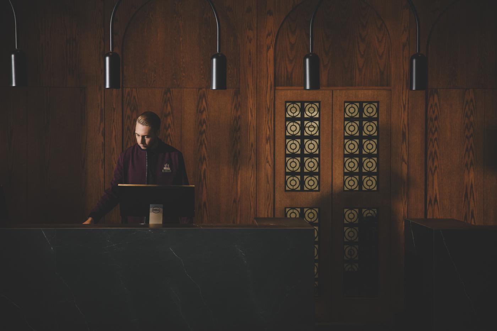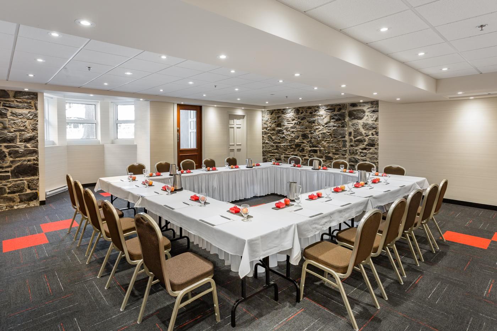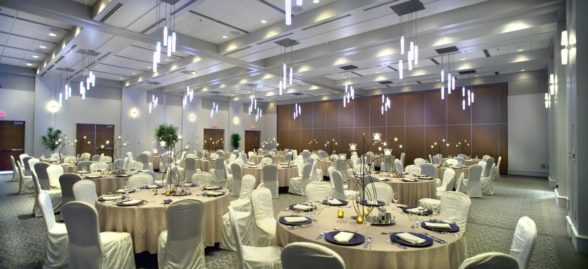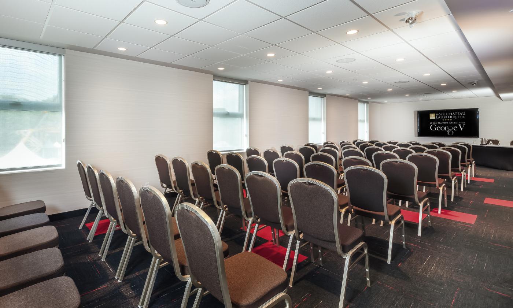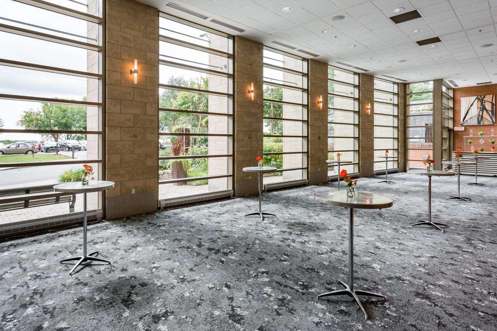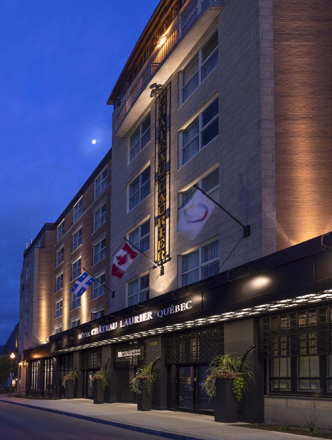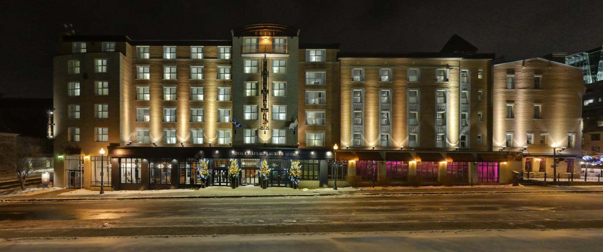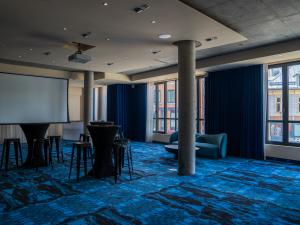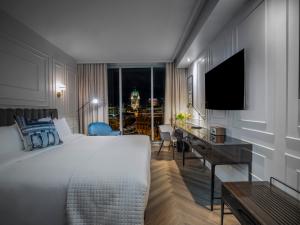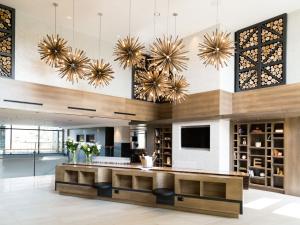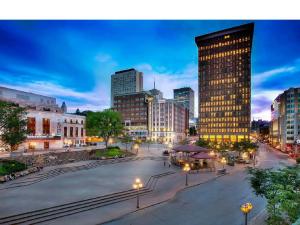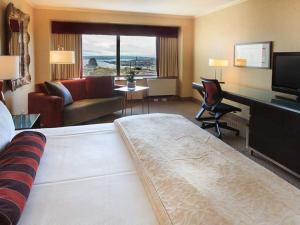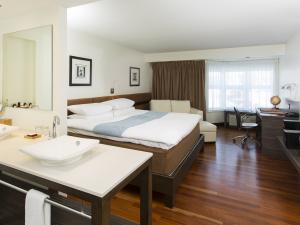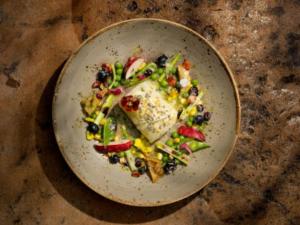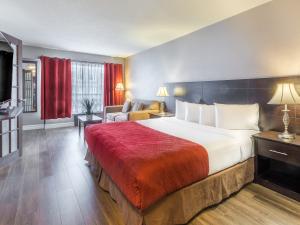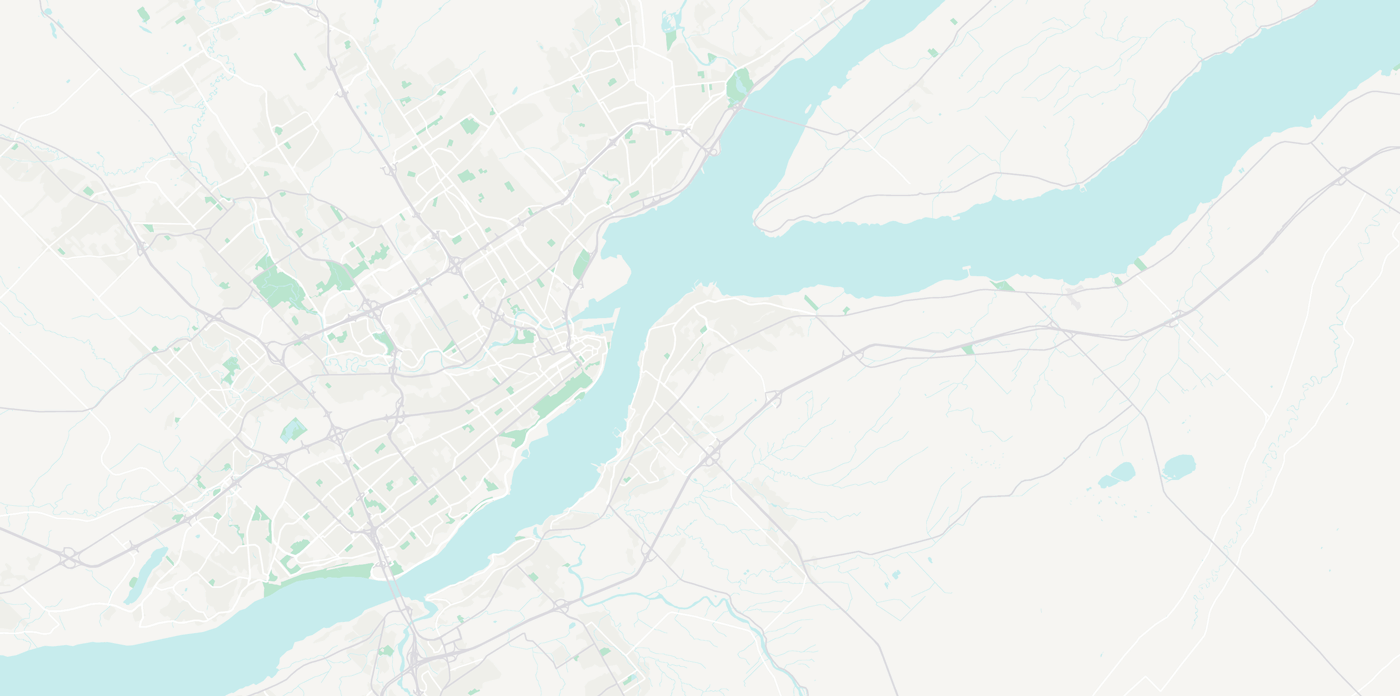Hôtel Château Laurier Québec
Accommodation
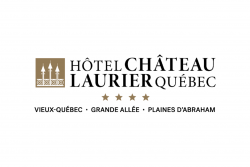
Québec
QC, G1R 5B8
Nestled between the green spaces of the Plains of Abraham and the bustling thoroughfare Grande Allée, Hôtel Château Laurier Québec combines authentic Francophone heritage and four-star comfort. In addition to our 271 rooms and suites, we offer a number of services to make your vacation, major event or business meeting more enjoyable: reputable caterer, ballroom, fitness centre, swimming pool, outdoor spa and more! We are Québec City's premier event and catering hotel!
CITQ: 067734
Number of Units:
271,
Number of Units With Air Conditioning:
271,
Number of Units With Private Bathroom:
271,
Electric Vehicle Charging Station:
Yes
Access for Mobility Impaired People:
Total
Parking:
Indoor on site for a fee
| Available | Unavailable | |
|---|---|---|
| Airport Shuttle : Unavailable, | ||
| Business Centre : Available, | ||
| Elevators : Available, | ||
| Fitness Centre : Available, | ||
| Free WI-FI Internet : Available, | ||
| Indoor Pool : Available, | ||
| Indoor Spa : Unavailable, | ||
| Loading Dock : Available, | ||
| Old Québec Shuttle : Unavailable, | ||
| Outdoor Spa : Available, | ||
| Valet Parking : Available, |
Number of meeting rooms: 17
Total surface area:
1 722.59 m²
18 542.00 ft²
| Room | Area | L x W | H | Theater | Banquet | Classroom | Reception | Booths |
|---|---|---|---|---|---|---|---|---|
| Salle des Plaines (I-II-III) |
3 539.00
328.78
|
60.5 X 58.5
18.45 X 17.84
|
15.2
4.63
|
480 | 360 | 290 | 400 | 24 |
| Salle des Plaines - Section I |
1 815.00
168.62
|
60.5 X 30
18.45 X 9.15
|
15.2
4.63
|
238 | 180 | 144 | 200 | 12 |
| De la Colline |
1 705.00
158.40
|
50.3 X 33.9
15.34 X 10.34
|
8.3
2.53
|
208 | 168 | 100 | 200 | 10 |
| Salle des Plaines - Section II-III |
1 700.00
157.93
|
60.5 X 28.1
18.45 X 8.57
|
15.2
4.63
|
238 | 180 | 144 | 200 | 12 |
| Abraham-Martin |
1 615.00
150.04
|
49.1 X 32.9
14.97 X 10.03
|
9.1
2.77
|
208 | 168 | 100 | 200 | 10 |
| Grande Allée (I et II) |
1 489.00
138.33
|
45.8 X 32.5
13.96 X 9.91
|
9.1
2.77
|
188 | 156 | 75 | 188 | 15 |
| Salle du Jardin - Niveau 1 |
981.00
91.14
|
36.6 X 26.8
11.16 X 8.17
|
8
2.44
|
80 | 72 | 54 | 90 | 3 |
| Grande Allée I |
913.00
84.82
|
32.5 X 28.1
9.91 X 8.57
|
9.1
2.77
|
96 | 72 | 52 | 96 | 6 |
| Salle des Plaines - Section II |
846.00
78.60
|
30.1 X 28.1
9.18 X 8.57
|
15.2
4.63
|
100 | 72 | 50 | 100 | 4 |
| Salle des Plaines - Section III |
846.00
78.60
|
30.1 X 28.1
9.18 X 8.57
|
15.2
4.63
|
100 | 72 | 50 | 100 | 4 |
| George-V |
807.00
74.97
|
49.2 X 16.4
15 X 5
|
8.3
2.53
|
80 | 50 | 40 | 80 | 5 |
| Foyer des Plaines |
798.00
74.14
|
66.5 X 19
20.27 X 5.79
|
16
4.88
|
0 | 0 | 0 | 280 | 10 |
| Salle Lafayette |
701.00
65.12
|
27.2 X 25.8
8.29 X 7.87
|
8
2.44
|
80 | 50 | 0 | 0 | 0 |
| Grande Allée II |
559.00
51.93
|
32.5 X 17.2
9.91 X 5.24
|
9.1
2.77
|
60 | 48 | 35 | 60 | 4 |
| Salons Laurier - Niveaux 2 à 4 |
228.00
21.18
|
12 X 19
3.66 X 5.79
|
8
2.44
|
25 | 10 | 10 | 25 | 1 |
Your representatives
-
Suzanne Voisine
418-522-3848 #1649 -
Julie Vallières
418-522-3848 #1604
Québec, QC,
G1R 5B8
