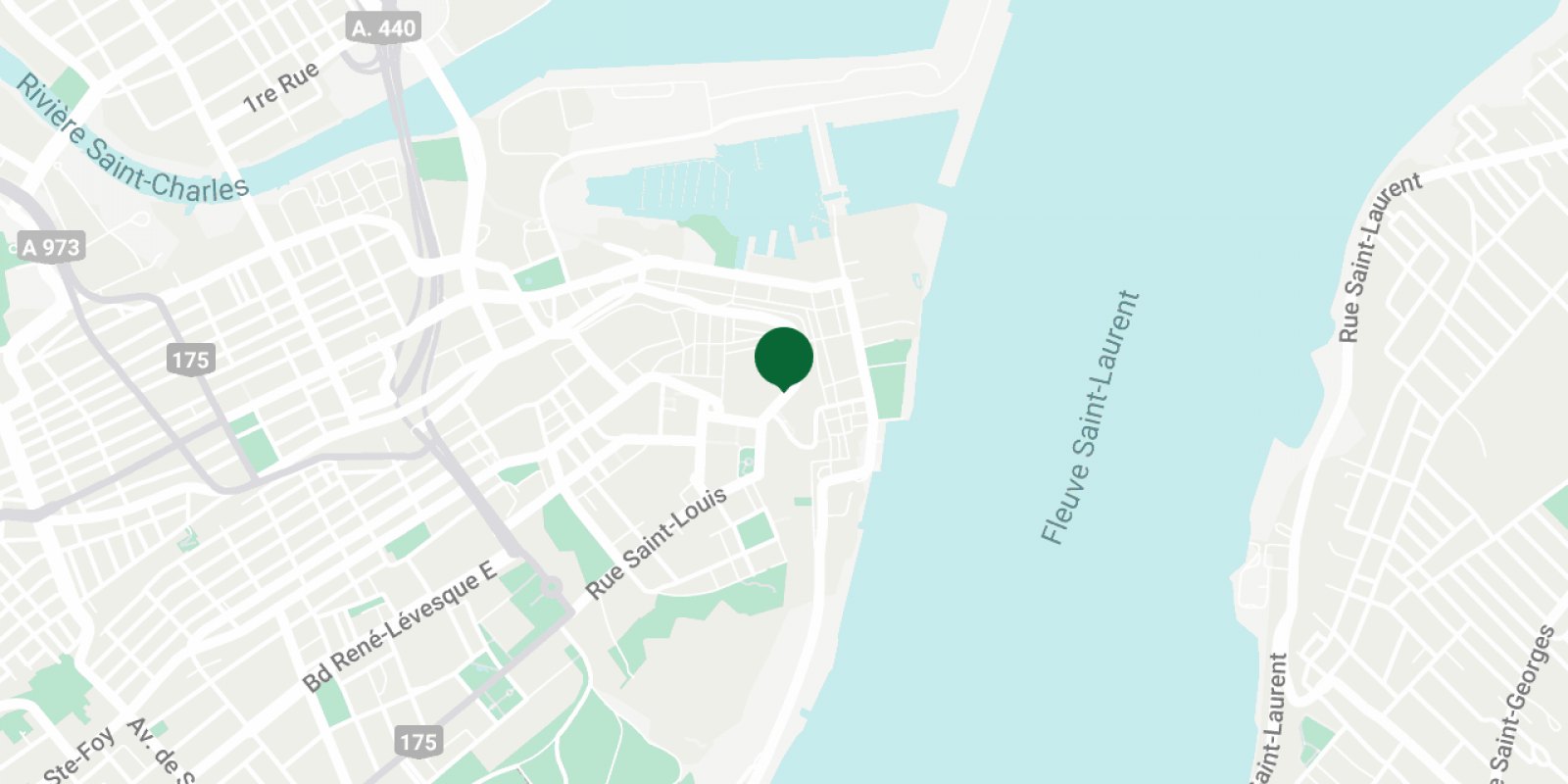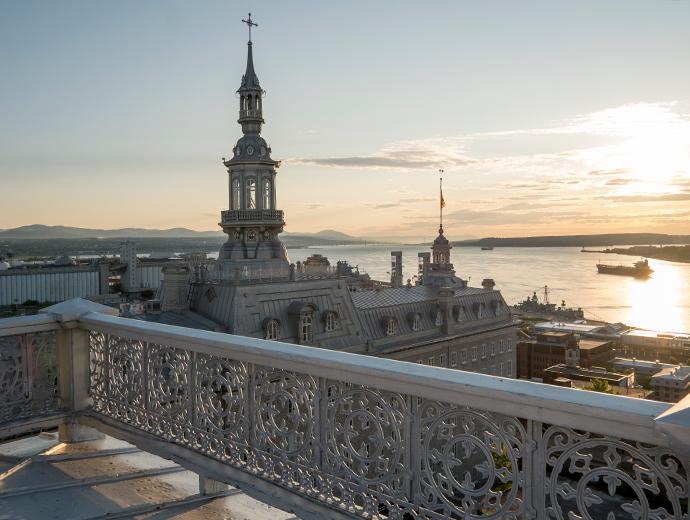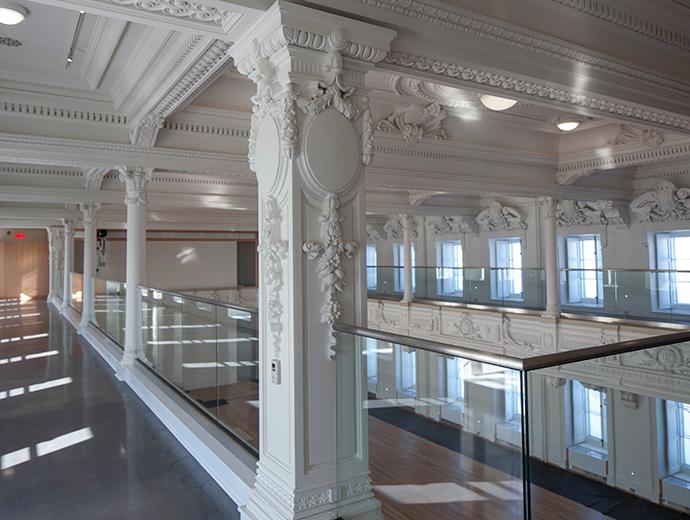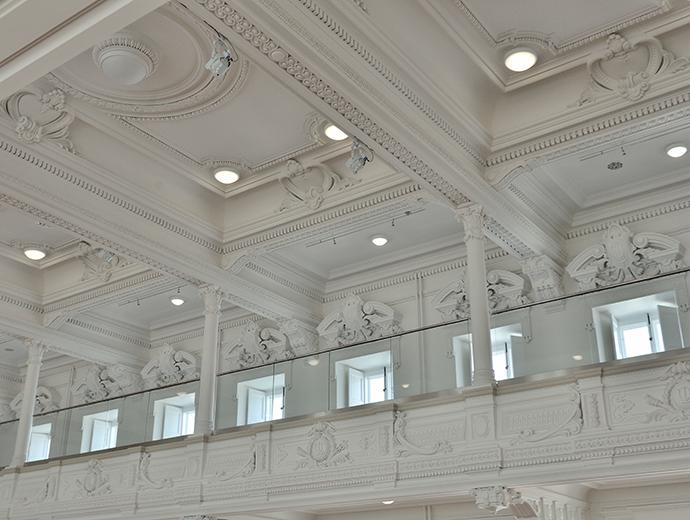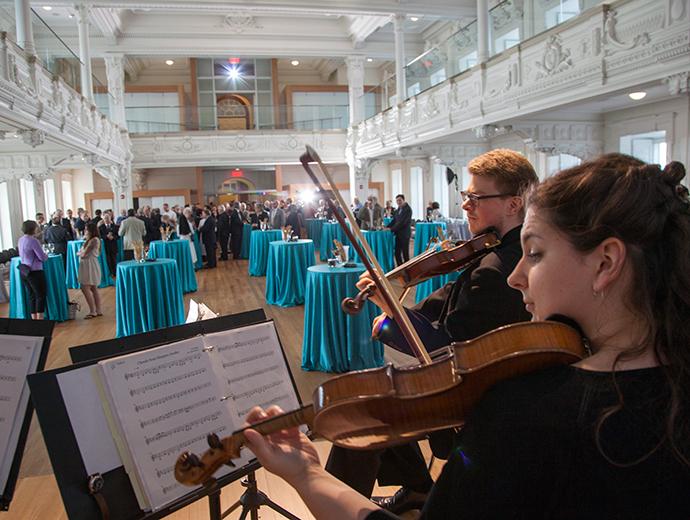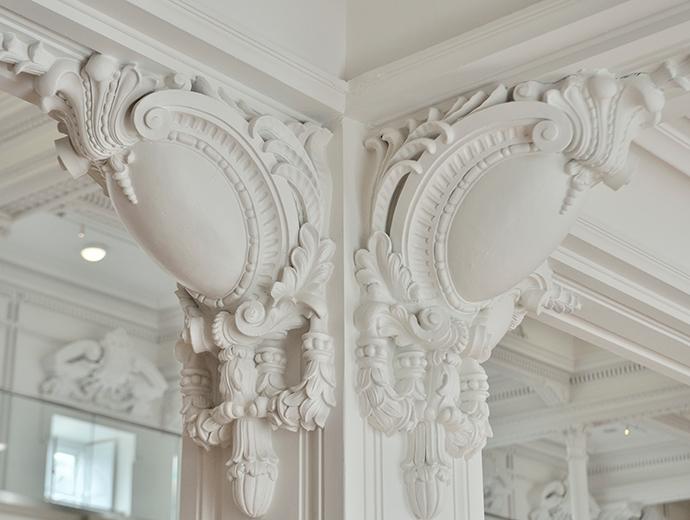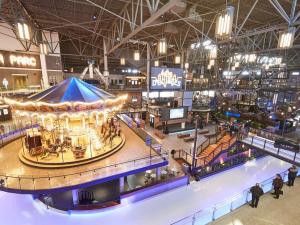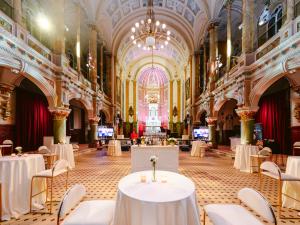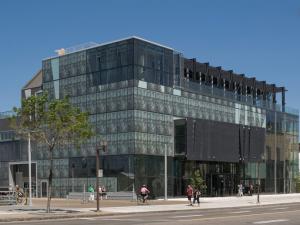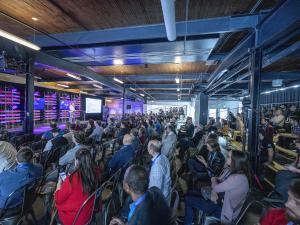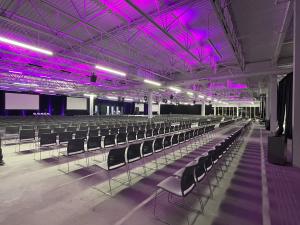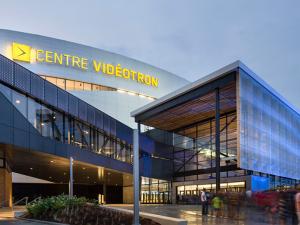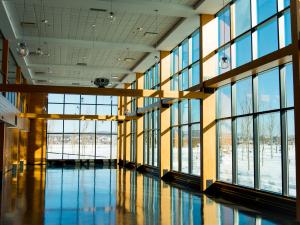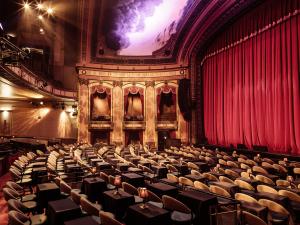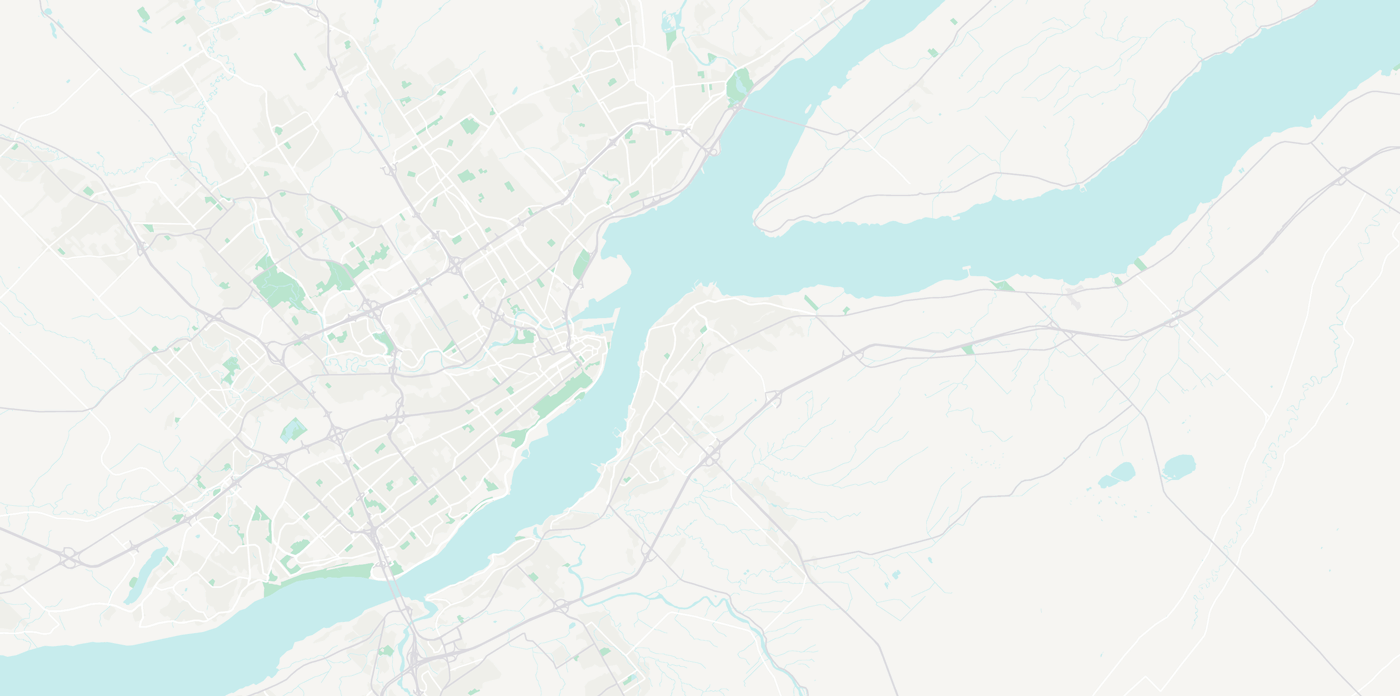Séminaire de Québec
Off-Site Venues
Québec
QC, G1R 5L7
The Séminaire de Québec's spectacular and emblematic Graduation Hall transcends time by offering guests the versatility of state-of-the-art equipment combined with 19th century elegance. Built in 1854-56, this stately venue recently underwent renovations to restore it to its original patrimonial splendour. The perfect setting for all your conferences, banquets, shows and cocktail receptions.
| Available | Unavailable | |
|---|---|---|
| Elevators : Available, | ||
| Loading Dock : Available, |
Number of meeting rooms: 3
Total surface area:
671.50 m²
7 228.00 ft²
Feet
Meters
| Room | Area | L x W | H | Theater | Banquet | Classroom | Reception | Booths |
|---|---|---|---|---|---|---|---|---|
| Salle principale |
4 520.90
420.00
|
98.4 X 45.9
30 X 13.99
|
24
7.32
|
330 | 250 | 100 | 330 | 0 |
| Foyer |
2 066.70
192.00
|
49.2 X 39.4
15 X 12.01
|
12
3.66
|
0 | 64 | 50 | 120 | 0 |
| Demi foyer |
613.50
57.00
|
31.2 X 19.7
9.51 X 6.01
|
12
3.66
|
0 | 0 | 28 | 0 | 0 |
[]
20, rue Port-Dauphin
Québec, QC,
G1R 5L7

Québec, QC,
G1R 5L7
